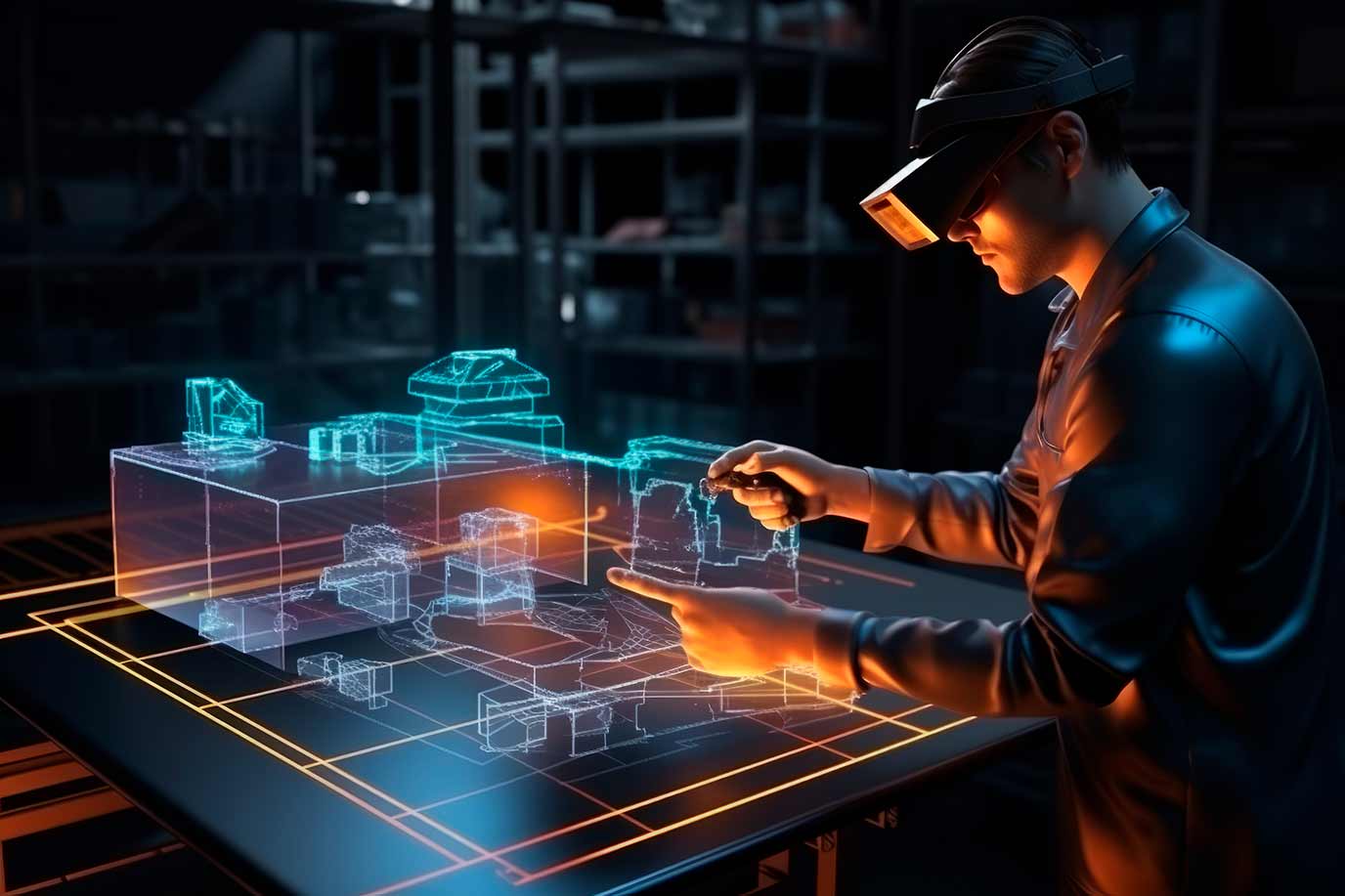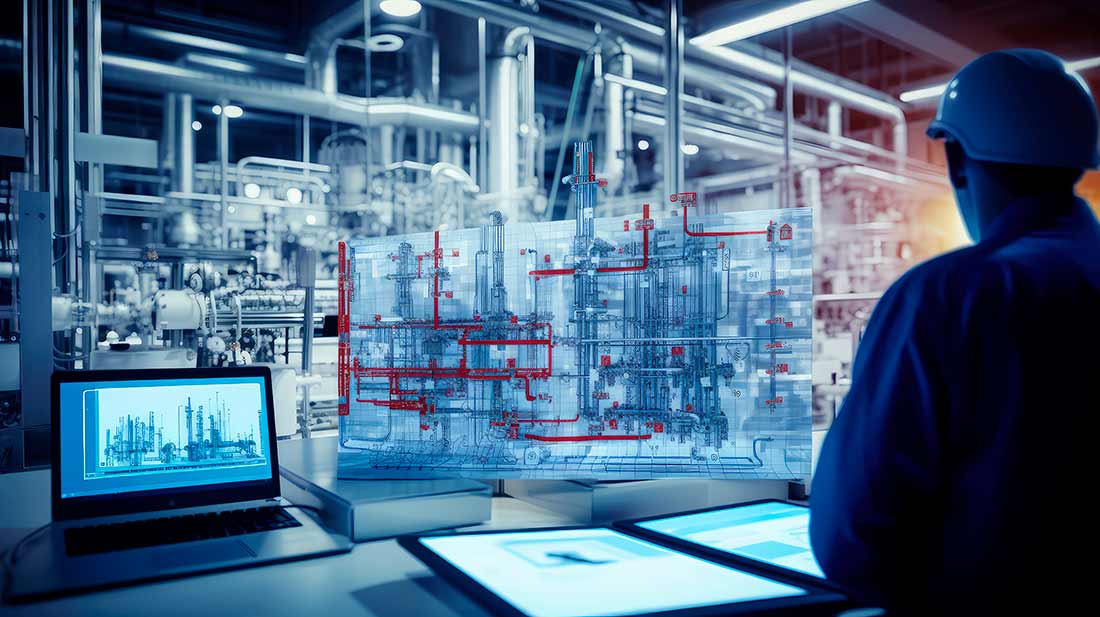A POINT CLOUD IS A SYSTEM OF REPRESENTATION OF ANY SURFACE THROUGH A SET OF VERTICES IN A THREE-DIMENSIONAL COORDINATE SYSTEM.
 Point Cloud is a set of vertices in a three-dimensional coordinate system that represents and defines a specific geometry, such as a building, infrastructure or any other type of element.
Point Cloud is a set of vertices in a three-dimensional coordinate system that represents and defines a specific geometry, such as a building, infrastructure or any other type of element.
Point clouds are made up of a set of vertices, elements or points, these points contain the necessary information as tags, to generate a virtual 3D model. Among many other information, each of these elements has a three-dimensional spatial representation that allows structuring the information obtained.
The purpose of the point cloud is to obtain a faithful representation of the reality of a specific construction, whether it is a building or an industrial plant, which offers you the possibility of being able to work digitally with a specific project. Something essential when we work with HBIM (Heritage Building Information Modeling) or EBIM (Existing Building Information Modelling) or As Built information or Digital Twins.
Advantages of point clouds
 Convenience in data collection: this technique offers you the possibility of performing a quick scan of a construction, only by positioning the laser scanner in each of the spaces to be scanned.
Convenience in data collection: this technique offers you the possibility of performing a quick scan of a construction, only by positioning the laser scanner in each of the spaces to be scanned.
Optimization of resources, in addition to the agility in data collection, the process of obtaining information is carried out in a single intake.
Freedom in measurement, the little need for light when collecting data, as well as the possibility of accessing all corners allows you to completely measure a room.
Precision, what may interest you most when evaluating a job is the quality obtained, and on this occasion, the laser scanner offers you great precision in the measurements obtained.
1. Greater collaboration and communication:
Digital BIM models allow sharing, collaboration and creating versions that paper drawing plans do not allow. With cloud-based tools, BIM collaboration can occur seamlessly across all disciplines within the project. Allowing teams to share project models and coordinate planning, ensuring that all design stakeholders have an idea of the project.
Cloud access also allows project teams to take the office to the field. With BIM apps and tools, teams can review models on site and on their mobile devices, ensuring they have access to up-to-date project information at any time.
2. Visualization of the project in preconstruction:
By using BIM, you can plan and visualize the entire project during preconstruction. Space usage simulations and 3D visualizations allow clients to experience what the space will look like, offering the ability to make changes before beginning construction. Having a better overview from the start minimizes costly and time-consuming changes later.
3.- Crash detection:

BIM allows you to detect any MEP conflicts, internal or external before construction begins. Will electrical conduits hit a steel beam? Do the doors have enough clearance? With certain BIM software, you can avoid conflicts with automatic conflict detection.
By avoiding clashes, you reduce the amount of rework needed on a given job. With BIM, you have the opportunity to plan it just before building on site. You can avoid last-minute changes and unforeseen problems by allowing easy review and feedback across multiple disciplines.
4. Cost estimation based on the models:
Many AEC companies are realizing that including estimators early in the planning stage allows for more effective construction cost estimating, which has led to the growth of model-based cost estimating (also known as 5D BIM). .
5. Improved scheduling and sequencing:
Just as many of these benefits save money, they save time by reducing project cycle times and eliminating construction schedule hiccups. BIM allows design and documentation to be done at the same time, and documentation to be easily changed to adapt to new information, such as site conditions. Schedules can be planned more precisely and communicated exactly.
6. Greater productivity in prefabrication:

BIM data can be used to instantly generate production drawings or databases for manufacturing purposes, enabling greater use of prefabrication and modular construction technology. By designing, detailing, and constructing off-site in a controlled environment, you can decrease waste, increase efficiency, and reduce labor and material costs.
7. Increased security:
BIM can help improve construction safety by identifying hazards before they become problems, and avoid physical risks by visualizing and planning site logistics in advance. Visual risk analysis and safety assessments can help ensure safety over the course of project execution.
8. Better management during the life of facilities and buildings:

The information in a model also enables the operation of the building after construction is completed. An accurate and continuous digital record of building information is valuable to facilities management throughout the building's lifecycle. Data can be sent to existing building maintenance software for post-occupancy use.


